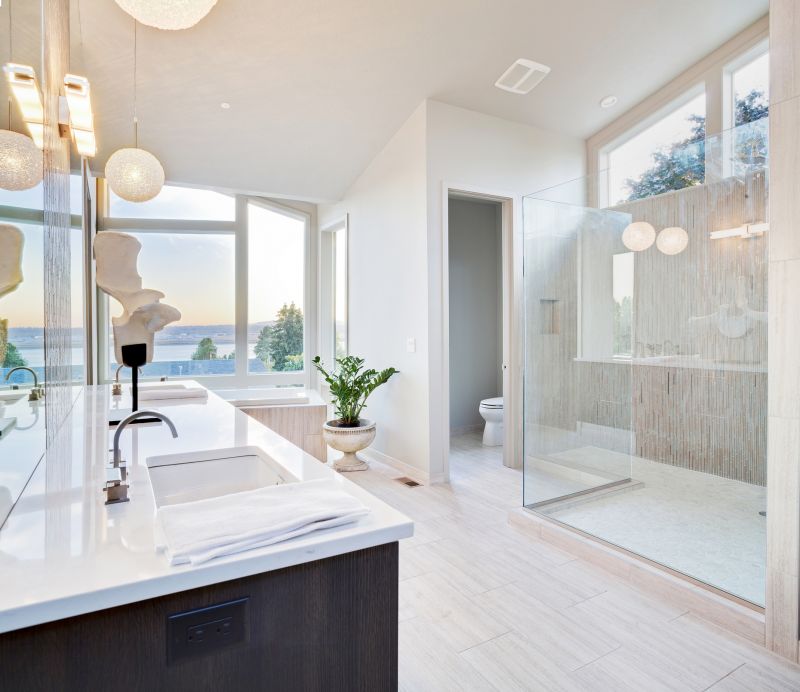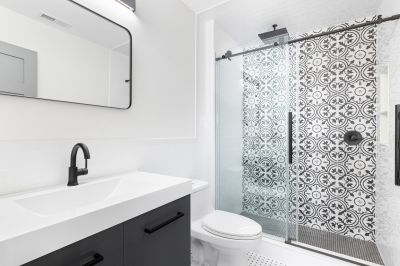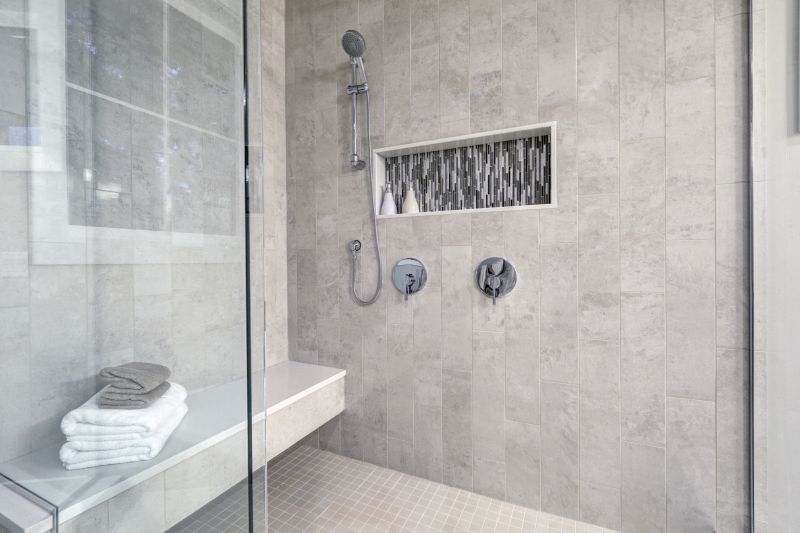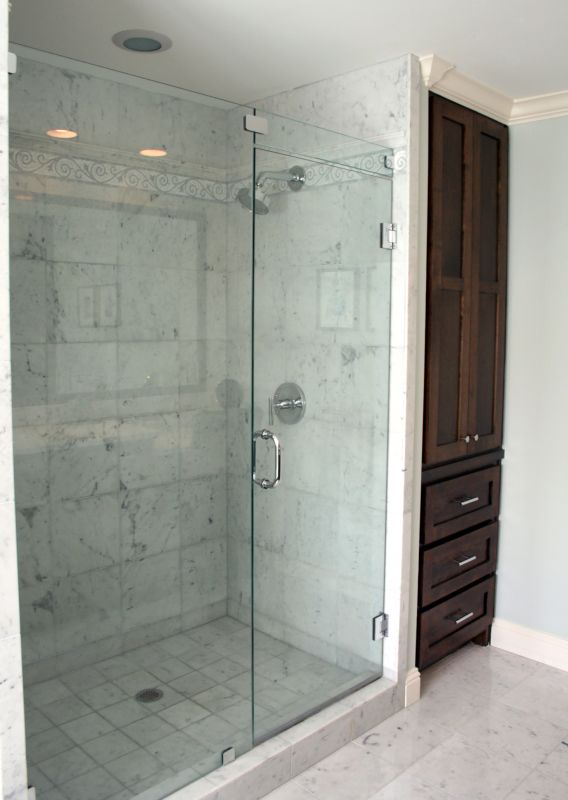Efficient Shower Layouts for Limited Bathroom Spaces
Corner showers utilize often underused space in small bathrooms, fitting neatly into a corner to free up room for other fixtures. They are ideal for maximizing limited square footage and can be customized with various door styles, including sliding or pivot doors.
Walk-in showers provide an open, barrier-free experience that visually expands the space. They are suitable for small bathrooms by eliminating bulky doors and frames, often featuring frameless glass for a sleek look.

A compact shower with a glass enclosure, designed to fit into a corner, optimizing space without sacrificing style.

A simple, open shower with a rainfall showerhead, emphasizing clean lines and functional design.

Built-in niches for storage, integrated into the shower wall to save space and reduce clutter.

A frameless glass panel creates an unobstructed view, making the small bathroom appear larger.
| Layout Type | Advantages |
|---|---|
| Corner Shower | Maximizes corner space, ideal for small bathrooms. |
| Walk-In Shower | Creates an open feel, easy to access. |
| Sliding Door Shower | Saves space with sliding doors instead of swinging ones. |
| Neo-Angle Shower | Fits into tight corners with a stylish angled design. |
| Peninsula Shower | Provides a semi-enclosed shower area for added privacy. |
| Open Concept Shower | No doors or enclosures, enhances space perception. |
| Glass Enclosed Shower | Maintains a sleek look while containing water. |
| Shower with Built-in Bench | Adds comfort without taking up additional space. |
Optimizing small bathroom shower layouts involves balancing space efficiency with comfort and style. Incorporating features such as glass enclosures, built-in niches, and space-saving fixtures can significantly enhance functionality. The choice of layout depends on the specific dimensions and shape of the bathroom, as well as personal preferences for accessibility and aesthetics. Proper lighting and reflective surfaces further contribute to the perception of a larger, more inviting space.
Innovative design ideas include utilizing vertical space for storage, installing large mirrors to reflect light, and choosing light-colored tiles to create an airy atmosphere. Compact fixtures such as corner seats and streamlined showerheads can improve usability without cluttering the area. When planning a small bathroom shower, it is essential to consider the flow of movement and ensure that door swings or fixtures do not impede access.
Advances in materials and technology have introduced options like waterproof wall panels and frameless glass that are easier to clean and maintain. These features contribute to a modern aesthetic while offering practical benefits. Thoughtful layout design can also incorporate features such as dual showerheads or multi-functional fixtures to enhance the bathing experience within limited space constraints.



